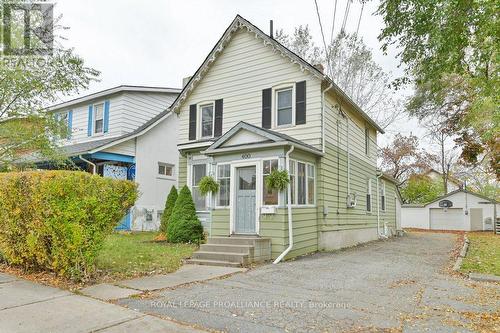








Phone: 613.305.2978
Mobile: 613.305.2978

640
CATARAQUI WOODS
DR
Kingston,
ON
K7P 2Y5
| Lot Size: | 65 x 135 FT |
| No. of Parking Spaces: | 8 |
| Bedrooms: | 3 |
| Bathrooms (Total): | 2 |
| Amenities Nearby: | Hospital , Park , [] , Schools |
| Ownership Type: | Freehold |
| Parking Type: | Detached garage |
| Property Type: | Single Family |
| Sewer: | Sanitary sewer |
| Utility Type: | Cable - Available |
| Utility Type: | Sewer - Installed |
| Appliances: | Dishwasher , Refrigerator , Stove , Washer |
| Basement Type: | Crawl space |
| Building Type: | House |
| Construction Style - Attachment: | Detached |
| Cooling Type: | Central air conditioning |
| Foundation Type: | Concrete |
| Heating Fuel: | Natural gas |
| Heating Type: | Forced air |