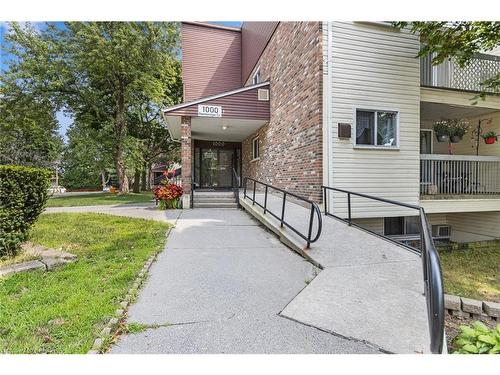








Phone: 613.305.2978
Mobile: 613.305.2978

640
CATARAQUI WOODS
DR
Kingston,
ON
K7P 2Y5
| Building Style: | Apartment |
| Lot Frontage: | 0.00 Feet |
| No. of Parking Spaces: | 1 |
| Floor Space (approx): | 321 Square Feet |
| Built in: | 1977 |
| Bedrooms: | 1 |
| Bathrooms (Total): | 1+0 |
| Zoning: | UR3.A |
| Architectural Style: | 1 Storey/Apt |
| Association Amenities: | Parking |
| Cooling: | Window Unit(s) |
| Heating: | Electric |
| Interior Features: | High Speed Internet |
| Acres Range: | < 0.5 |
| Driveway Parking: | Outside/Surface/Open |
| Laundry Features: | Coin Operated , Common Area |
| Lot Features: | Urban , Airport , Ample Parking , Near Golf Course , Park , Public Transit , Schools , Shopping Nearby |
| Parking Features: | Assigned |
| Roof: | Other |
| Security Features: | Smoke Detector |
| Sewer: | Sewer (Municipal) |
| Utilities: | Cable Available , Cell Service , Electricity Connected , Garbage/Sanitary Collection , Recycling Pickup , Street Lights , Phone Connected |
| Water Source: | Municipal |
| Window Features: | Window Coverings |