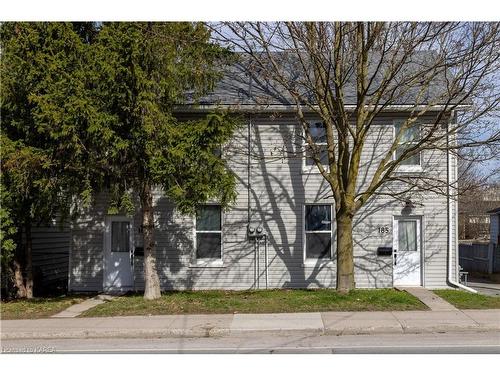








Phone: 613.305.2978
Mobile: 613.305.2978

640
CATARAQUI WOODS
DR
Kingston,
ON
K7P 2Y5
| Lot Frontage: | 48.00 Feet |
| Lot Depth: | 66 Feet |
| No. of Parking Spaces: | 4 |
| Floor Space (approx): | 2487 Square Feet |
| Built in: | 1890 |
| Bedrooms: | 6 |
| Bathrooms (Total): | 2+0 |
| Zoning: | A |
| Architectural Style: | 3 Storey |
| Basement: | Crawl Space , Unfinished |
| Construction Materials: | Vinyl Siding |
| Cooling: | Central Air |
| Heating: | Forced Air , Natural Gas |
| Interior Features: | High Speed Internet , Separate Heating Controls , Separate Hydro Meters |
| Acres Range: | < 0.5 |
| Driveway Parking: | Outside/Surface/Open |
| Water Treatment: | None |
| Laundry Features: | In-Suite , Upper Level |
| Lot Features: | Urban , Irregular Lot , Corner Lot , City Lot , Hospital , Library , Park , Place of Worship , Playground Nearby , Public Transit , School Bus Route , Schools , Shopping Nearby |
| Other Structures: | None |
| Parking Features: | Gravel |
| Road Frontage Type: | Municipal Road , Year Round Road |
| Road Surface Type: | Paved |
| Roof: | Asphalt Shing |
| Security Features: | Smoke Detector(s) |
| Sewer: | Sewer (Municipal) |
| Utilities: | Garbage/Sanitary Collection , Recycling Pickup , Street Lights |
| View: | City , Downtown |
| Water Source: | Municipal-Metered |