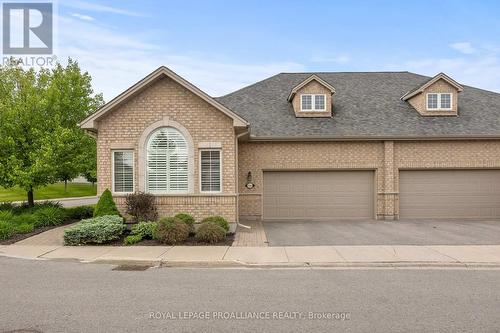








Mobile: 613.305.2978

640
CATARAQUI WOODS
DR
Kingston,
ON
K7P2Y5
| Neighbourhood: | Cobourg |
| Condo Fees: | $444.25 Monthly |
| No. of Parking Spaces: | 4 |
| Floor Space (approx): | 1400 - 1599 Square Feet |
| Bedrooms: | 2+1 |
| Bathrooms (Total): | 3 |
| Zoning: | R5 |
| Amenities Nearby: | [] , Marina , Park |
| Community Features: | Pet Restrictions |
| Equipment Type: | Water Heater - Electric |
| Features: | Wheelchair access , Sump Pump |
| Fence Type: | Fenced yard |
| Maintenance Fee Type: | Common Area Maintenance , Insurance , [] |
| Ownership Type: | Condominium/Strata |
| Parking Type: | Attached garage , Garage |
| Property Type: | Single Family |
| Rental Equipment Type: | Water Heater - Electric |
| Amenities: | [] , [] |
| Appliances: | Garage door opener remote , Garburator , Dryer , Washer , Window Coverings |
| Architectural Style: | Bungalow |
| Basement Development: | Finished |
| Basement Type: | Full |
| Construction Status: | Insulation upgraded |
| Cooling Type: | Central air conditioning |
| Exterior Finish: | Brick |
| Fire Protection: | Smoke Detectors |
| Flooring Type : | Hardwood |
| Heating Fuel: | Natural gas |
| Heating Type: | Forced air |