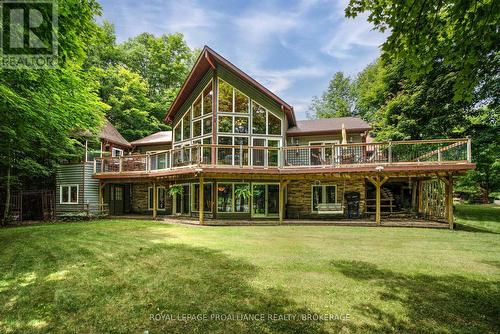








Mobile: 613.305.2978

640
CATARAQUI WOODS
DR
Kingston,
ON
K7P2Y5
| Neighbourhood: | 47 - Frontenac South |
| Lot Frontage: | 443.0 Feet |
| Lot Depth: | 404.1 Feet |
| Lot Size: | 443 x 404.1 FT |
| No. of Parking Spaces: | 10 |
| Floor Space (approx): | 1500 - 2000 Square Feet |
| Acreage: | Yes |
| Waterfront: | Yes |
| Water Body Type: | Buck Lake |
| Water Body Name: | Buck Lake |
| Bedrooms: | 3+1 |
| Bathrooms (Total): | 3 |
| Bathrooms (Partial): | 1 |
| Access Type: | [] , Year-round access , [] |
| Amenities Nearby: | [] , Marina |
| Equipment Type: | Propane Tank |
| Features: | Level lot , Wooded area , Level , Gazebo , Guest Suite |
| Landscape Features: | Landscaped |
| Ownership Type: | Freehold |
| Parking Type: | Detached garage , Garage |
| Property Type: | Single Family |
| Rental Equipment Type: | Propane Tank |
| Sewer: | Septic System |
| Structure Type: | Deck , Patio(s) , Drive Shed , Shed , Workshop , Dock |
| Surface Water: | [] |
| Utility Type: | Telephone - Connected |
| Utility Type: | [] - Connected |
| Utility Type: | Wireless - Available |
| Utility Type: | Hydro - Installed |
| View Type: | Lake view , View of water , [] |
| WaterFront Type: | Waterfront |
| Amenities: | [] |
| Appliances: | Hot Tub , Range , Dishwasher , Stove |
| Architectural Style: | Raised bungalow |
| Basement Development: | Finished |
| Basement Type: | N/A |
| Building Type: | House |
| Construction Style - Attachment: | Detached |
| Cooling Type: | Wall unit |
| Easement: | Unknown |
| Exterior Finish: | Cedar Siding , Stone |
| Fire Protection: | Smoke Detectors |
| Foundation Type: | Concrete , Stone |
| Heating Fuel: | Propane |
| Heating Type: | Radiant heat |
| Utility Power: | [] |