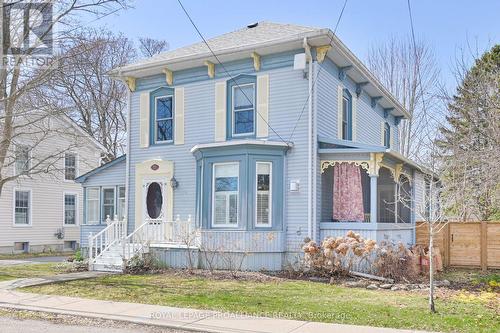








Mobile: 613.305.2978

640
CATARAQUI WOODS
DR
Kingston,
ON
K7P2Y5
| Neighbourhood: | Wellington Ward |
| Lot Frontage: | 76.3 Feet |
| Lot Depth: | 150.3 Feet |
| Lot Size: | 76.4 x 150.4 FT |
| No. of Parking Spaces: | 5 |
| Floor Space (approx): | 1500 - 2000 Square Feet |
| Bedrooms: | 3+1 |
| Bathrooms (Total): | 2 |
| Ownership Type: | Freehold |
| Parking Type: | Detached garage , Garage |
| Property Type: | Single Family |
| Sewer: | Sanitary sewer |
| Utility Type: | Sewer - Installed |
| Utility Type: | Cable - Installed |
| Utility Type: | Hydro - Installed |
| Appliances: | Water meter , Blinds , Dishwasher , Dryer , Range , Washer , Refrigerator |
| Basement Type: | Partial |
| Building Type: | House |
| Construction Style - Attachment: | Detached |
| Cooling Type: | Central air conditioning |
| Exterior Finish: | Vinyl siding |
| Foundation Type: | Stone |
| Heating Fuel: | Natural gas |
| Heating Type: | Forced air |