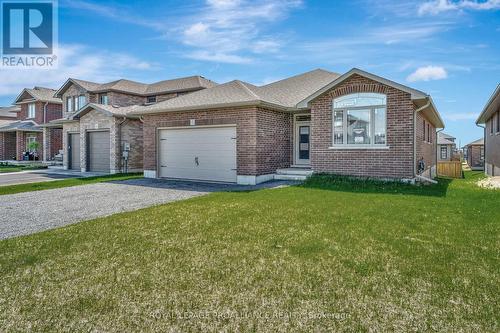








Mobile: 613.305.2978

640
CATARAQUI WOODS
DR
Kingston,
ON
K7P2Y5
| Neighbourhood: | Murray Ward |
| Lot Frontage: | 50.0 Feet |
| Lot Depth: | 114.0 Feet |
| Lot Size: | 50 x 114 FT ; +/- |
| No. of Parking Spaces: | 6 |
| Floor Space (approx): | 1500 - 2000 Square Feet |
| Bedrooms: | 3 |
| Bathrooms (Total): | 2 |
| Zoning: | R3-5 |
| Amenities Nearby: | Hospital , Park , Schools |
| Equipment Type: | [] |
| Features: | Sump Pump |
| Ownership Type: | Freehold |
| Parking Type: | Attached garage , Garage |
| Property Type: | Single Family |
| Rental Equipment Type: | [] |
| Sewer: | Sanitary sewer |
| Utility Type: | Hydro - Installed |
| Utility Type: | Sewer - Installed |
| Utility Type: | Cable - Available |
| Architectural Style: | Bungalow |
| Basement Development: | Unfinished |
| Basement Type: | Full |
| Building Type: | House |
| Construction Style - Attachment: | Detached |
| Cooling Type: | Central air conditioning |
| Exterior Finish: | Brick |
| Fire Protection: | Smoke Detectors |
| Foundation Type: | Poured Concrete |
| Heating Fuel: | Natural gas |
| Heating Type: | Forced air |